
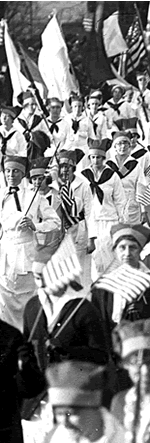


By Glenn R. Modica
| “A testament unto itself…she continues to gaze upon us in elegant silence. Worn and torn. Battered and scarred. She is still ours.” At a recent public conference held at the Trenton Board of Education, that is how one speaker poetically described Trenton Central High School, a school whose fate, as of this writing, has yet to be decided. | 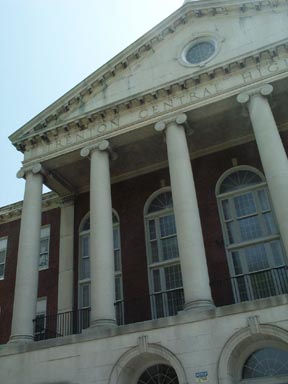 |
|
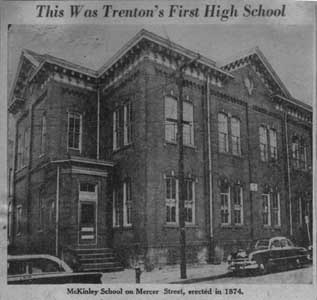 |
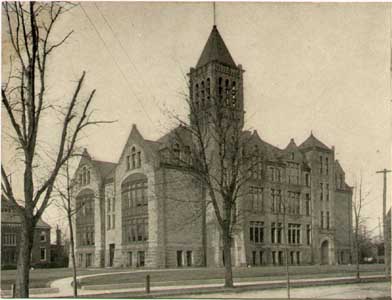 |
|
First High School |
Second High School |
|
Trenton Central High School (TCHS)
opened on January 4, 1932 and was formally dedicated on January 18 amid a
crowd of five thousand. Hailed as
“an ornament to the city” and “one of the show places of Trenton,” TCHS was
one of the largest and most expensive high schools built in the country. The Chambers Street façade stretches broadly for almost 1000 feet,
nearly as long as the Empire State Building is tall. The cost of the building,
including land and furniture, totaled $3.3 million. Most firms involved in
the construction were based in Trenton, including John A. Roebling’s Sons
who provided “Jersey” wire lath to fireproof the ceilings and walls.
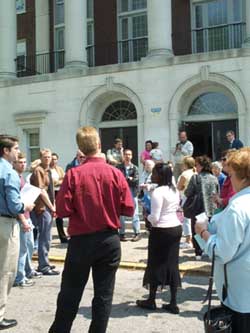
To design the new school, the
Board of Education hired architect Ernest K. Sibley of Palisades. Sibley’s previous work in Trenton included
the Gothic Revival Dunn Middle School on Dayton Street and the Colonial Revival
Holland Middle School on West State Street.
For TCHS, Sibley adapted his design of the Holland School and magnified
it on a much grander scale. The Chambers Street façade featured a broad central
wing attached to two smaller yet proportional wings, with towers surmounting
each of the three wings. This long,
stately composition is dominated by a central colonnaded pavilion with Ionic
columns. A physical education wing was attached to the rear of the main section,
and behind that was a boiler house. Overall,
the school’s symmetrical proportions combined red brick and limestone in a
monumental Georgian design.
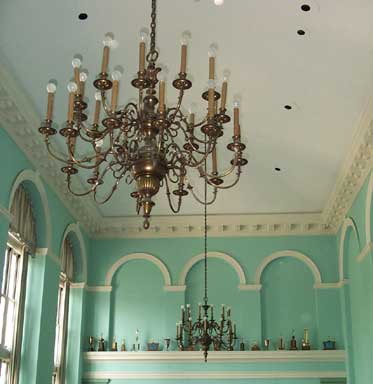
The facades of the two wings were
embellished with four niches that were intentionally left vacant. They were intended to be filled with statues
of school graduates- “poets, statesmen, philosophers, inventors- in fact,
anyone who benefits mankind” according to Mayor Donnelly. Still, TCHS has had no shortage of famous alumni
who could fill the niches, including composer and pianist George Antheil,
tenor Richard Crooks and baseball players George Case and Al Downing.
Inside the school, the central building had an auditorium with a seating capacity for 1500. Rich velour draperies hung in the proscenium arch, and the lighting fixtures, which are still intact, featured light bulb cups made of Lenox china. In addition to a main school library, TCHS had three additional small department or “branch” libraries stocked with books on specific disciplines. If that weren’t enough, the Briggs Branch of the Trenton Public Library also occupied space in the Hamilton Avenue wing. Works of art and sculpture, including a Lucca della Robbia frieze, a bust of Queen Victoria, and tile mosaics in the main hallway, embellished the interior in order to “surround the students…with a beauty that will contribute to their spiritual as well as their mental development.”

Athletic fields behind the school could accommodate, depending on the season, baseball, football, field hockey, soccer, tennis and track. TCHS featured four gymnasiums, one for boys, one for girls, plus two “corrective” gymnasiums specifically intended “to correct outstanding physical defects such as bad posture, round shoulders and other physical conditions that interfere with a pupil’s proper development.”

Home economics also played an important role in the new school. Superintendent Dr. William J. Bickett, a strong advocate of a clean and thrifty household, ensured that TCHS came equipped with a two-room apartment with bath, all “with customary furniture and furnishings.” The ultimate goal of the home economics courses, according to the department supervisor, “aims to help youth to meet efficiently the personal and home problems they encounter, and points to ways of attaining desirable improved conditions, to the end that they may become ‘artists in living.’”

Originally built for an enrollment
of 3000 students, the building was constructed with an eye to expansion.
Additions to the school could be easily built on the school’s expansive
campus, and the standard size classrooms could be easily reconfigured.
When the school opened, the Board of Education projected that one day
the school could be expanded to hold up to 5000 students. The school’s first
and only expansion occurred in 1957 with the addition of a vocational building
to the Greenwood Avenue wing.
During the public conference held at the Trenton Board of Education, the New Jersey Schools Construction Corporation (SCC), a state agency created to oversee new school projects in low-income, presented options to either rehabilitate or demolish the school and build anew. The architectural firm of Clarke Caton Hintz has already drawn up plans for a sensitive rehabilitation of the school.
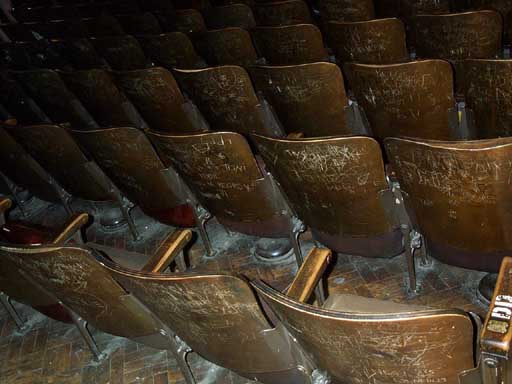
Those who spoke at the conference-residents, teachers, alumni-all unanimously opposed demolition. More than once, speakers invoked the specter of the 1960s and the careless destruction of historic building wrought by that era. Demolition of Pennsylvania Station in New York City proved to be the wake up call to every community that each has a heritage embodied by its great buildings, and that once destroyed they can never be replaced. Despite widespread public protest, demolition of the station began in 1963. Now, as the Trenton Board of Education and SCC decide the future of Trenton Central High School, the lessons of Pennsylvania Station must be relearned. So it is well worth repeating Ada Louise Huxtable’s memorable quote, written during Pennsylvania Station’s demise, that “we will probably be judged not by the monuments we build but by those we have destroyed.”
Up To Top /
Home
The Society : About Us / Artifacts
Committee / Education Committee / Preservation
Committee / Membership / Contact
Us / Events
Our History : Sights & Sounds
/ 1929 History / Old
& New / Hill Diaries / Chronological
Indexes / Trenton Made / Documents / Tours
Your Ancestors : Research Services
/ Obituaries / City
Directories / High School Yearbooks /
Cemeteries / Genealogy
The City : Buildings /
Historic Districts / North
Ward Survey / Street Names / Local
Links
Search Our Site
Up
To Top / Home
The Society : Preservation
Committee / Artifacts Committee / Membership / Contact
Us / Events
Our History : Sights & Sounds / 1929
History / Old & New / Hill Diaries/ Chronological
Indexes / Trenton Made
Your Ancestors : Research Services / Obituaries / City
Directories / High School Yearbooks / Cemeteries
The City : Historic Districts / North
Ward Survey / Street Names / Local Links